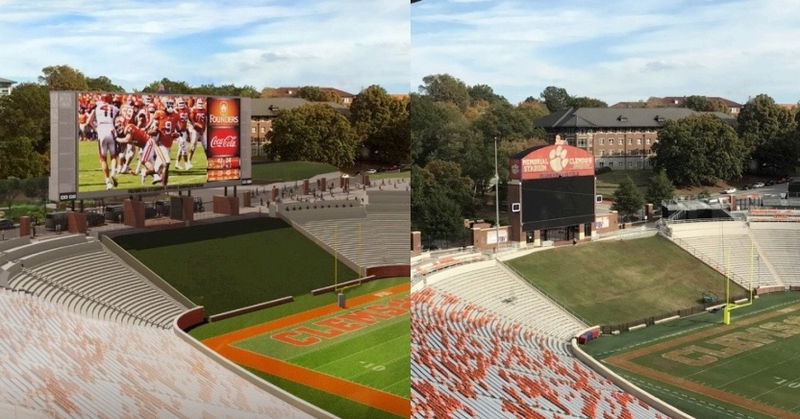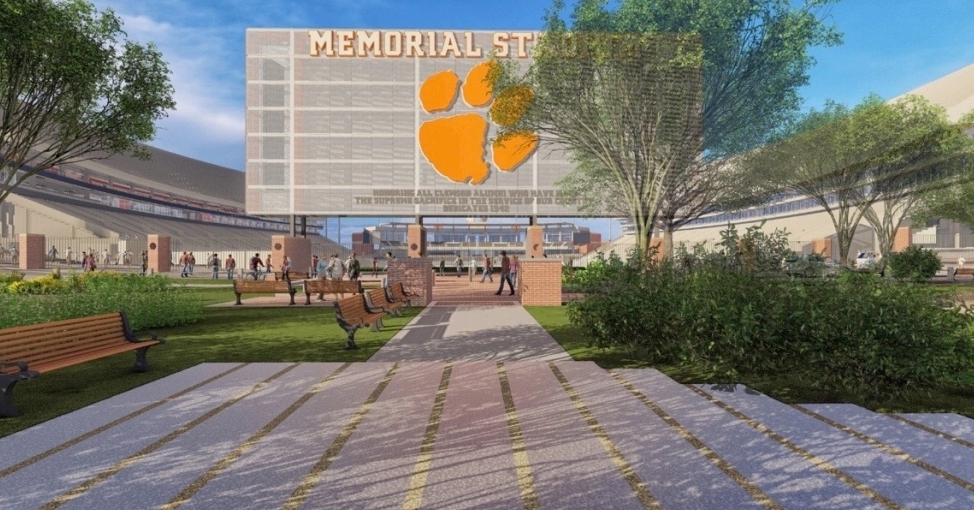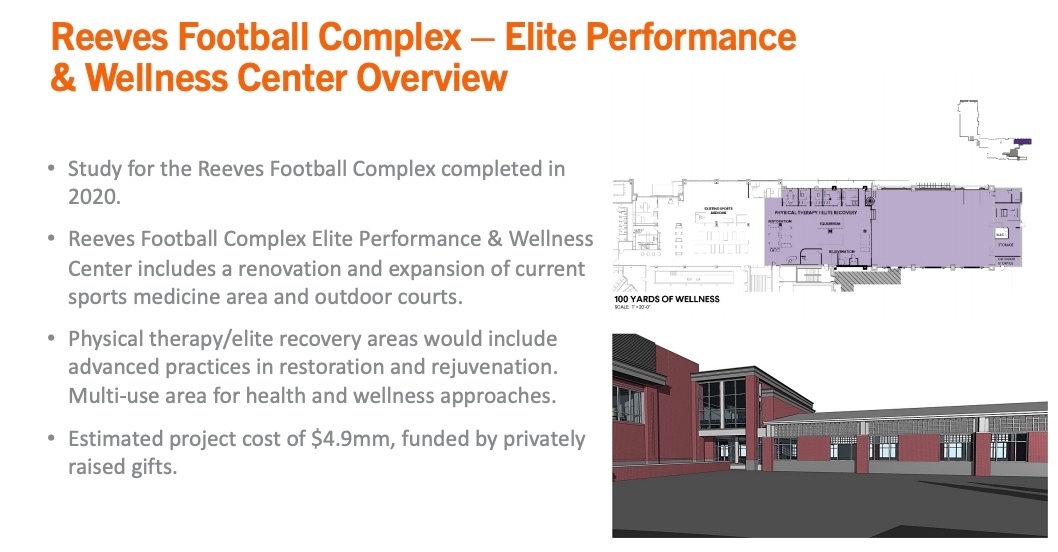
BOT approves stadium renovations, enhancements to football facilities |
The Finance and Facilities Committee of the Clemson University Board of Trustees approved the previously announced renovations to Memorial Stadium and also approved additions to the Reeves Football Complex and the Poe Indoor Facility. The projects still require a full board vote next week.
In late 2019, the Clemson Board of Trustees approved the athletic department’s proposal of roughly $70 million dollars worth of renovations to be done in Death Valley. Phase one would have cost around $1,040,000, and the total cost of all renovations is an estimated $68,400,000. Phase one was slated to begin construction in December 2020 with a completion date in August of 2021. The addressed changes included adding premium seating and club spaces, better ADA accessibility, “fan experience upgrades,” parking lot enhancements, and modifications to the locker rooms. The fan experience upgrades included a bigger video board over the hill, new sound system, and LED lights. I would imagine the LED light system would look like what has been done at Alabama, Nebraska, and Georgia. Those changes were put on hold due to the pandemic but were approved Wednesday with changes to the scope of the project. “The Memorial Stadium renovation, we had previously received Phase One approval, and are coming back for Phase Two approval, but we have altered that renovation plan,” Athletic Director Dan Radakovich said. “There will be two parts - Part A, which is the concourse club, video board that we would like to start at the end of this coming football season. Then, the locker room and Lot 5 renovation, which would be a year from now. You can see the budget has been reduced from 68.7 million to 65 million. Part of that reduction is we took out the East seating additions from the scope of the project.” Here are the changes as laid out to the BOT: The Revised Scope to include Part A: West Endzone Concourse Club and Videoboard Upgrades and Part B: Locker Room and Lot 5 Renovations • Budget Reduced from $68.7mm to $65mm (Part A: $40mm and Part B: $25mm) • Construction beginning in November 2021, Completed in August 2022 for Part A. • Construction beginning in November 2022, Completed in August 2023 for Part B. Radakovich said IPTAY is excited about the changes to the WestZone Concourse Club. “The WestZone Concourse Club is taking advantage of the space underneath the current WestZone area, creating another one of the club areas inside Memorial Stadium, very similar amenities to what's inside the WestZone Club area and the South Club area within the stadium,” Radakovich said. “It will be an area that IPTAY is in the process of taking reservations for. We're very excited about the opportunity for the sale of this entire area prior to the 2022 season. “Also, the next part of this renovation is an updated video board on the East side of the stadium. The East stands that were shown during Phase One have been eliminated. We've also done some wrought iron fencing to open up the area. The rear-facing portion of the video board has some lighting amenities that can be utilized during various times of the year.” The changes to the East side of the stadium, near the Scroll of Honor, received input and approval from the people in charge of that area of campus. “One of the things that was really important to us was to have the folks at the Scroll of Honor understand this major change to the East side of the stadium,” Radakovich said. “We've met and reviewed this change with Col. Sandy Edge and Danny Rhodes and they both enthusiastically support this change. One of the things that we wanted to do was open up the connectivity from Williamson Rd to the stadium. We have the scoreboard now and the wall along with the pedestrian walkway there, and there is really only an opening of about 500 feet under the scoreboard there to look into the stadium. “This redone scoreboard would have over 2000 feet of wide-open space to be able to connect the stadium to the walkway area and the Scroll. And there would be wrought-iron fencing at the ends of this to be able to bring the stadium to that Williamson Rd area and the pedestrian traffic and the car traffic that runs along that road.” There will also be changes to the Wellness area of the football facility. The Reeves Football Complex Elite Performance & Wellness Center includes a renovation and expansion of current sports medicine area and outdoor courts. The physical therapy/elite recovery areas would include advanced practices in restoration and rejuvenation. There will also be multi-use area for health and wellness approaches. The estimated projects has a cost of $4.9mm, funded by privately raised gifts. The Poe Indoor Practice Facility renovations include new storage, equipment and hydration areas on the east end of the facility. On the West side of the facility will be a Student-Athlete Branding Institute (which helps with NIL), multi-purpose media spaces, a relocated applied science lab and an NFL locker room for recruiting on the west end of the facility. The estimated project cost is $4.5mm, funded by privately raised gifts.


 Upgrade Your Experience!
Upgrade Your Experience!
Unlock premium boards and exclusive features (e.g. ad-free) by upgrading your account today.
Upgrade Now!




